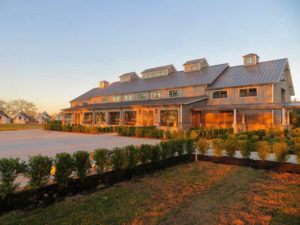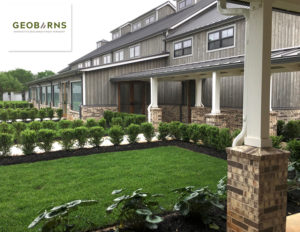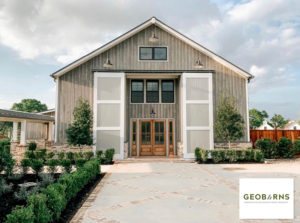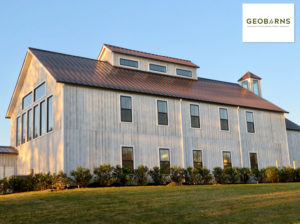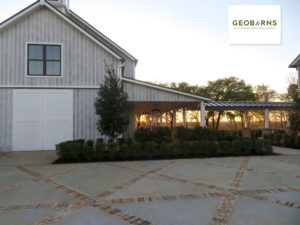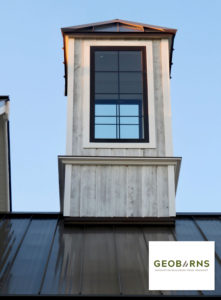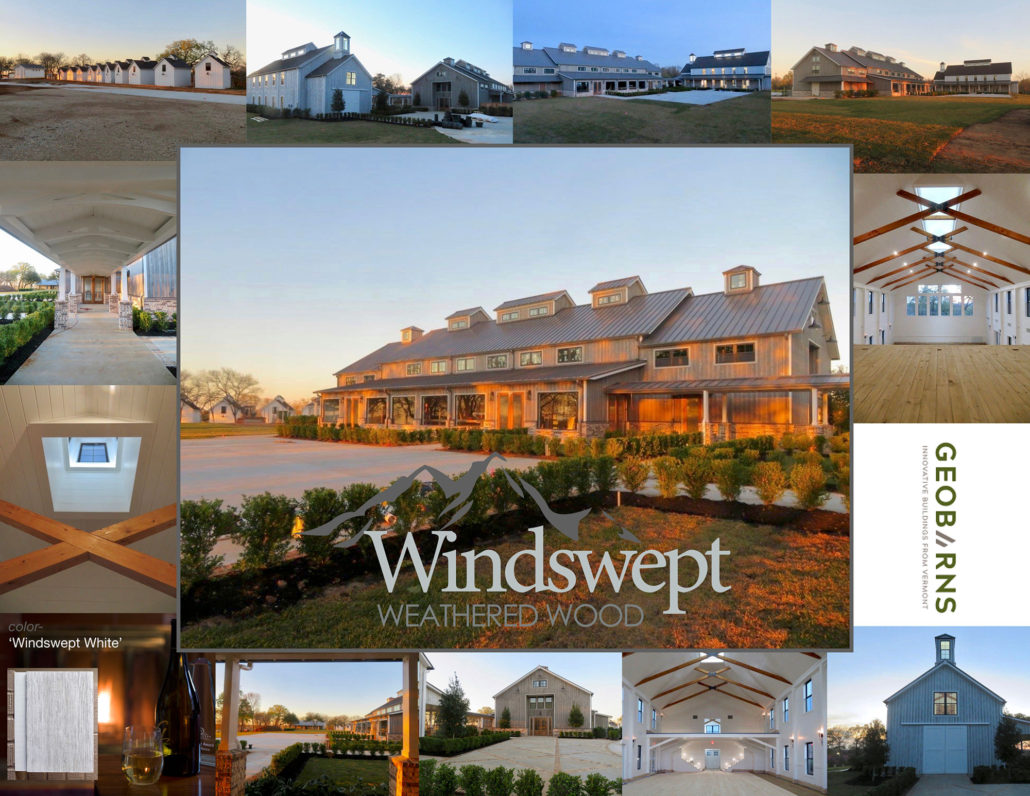

After raising children to adulthood and building a successful business, many people are ready for a rest. Instead, these clients purchased a ranch near Lake Conroe and transformed it into one of the top wedding and event venues in the Houston area. Arrowhead Hill sits atop a knoll with Texas-sized views and a glade of large, shady oaks. Visitors approaching the knoll are greeted with an entry and drop-off pavilion, framed with two Geobarns: a chapel and a venue barn. Each is framed with a pair of doors welcoming guests and announcing the importance of ritual and gathering. In the chapel, guests pass under a bell-tower and inside, where white-washed space soars up to an innovative timber scissor-truss and cupola. The space is flooded with light from windows between the rhythmic columns, like a rural cathedral, focusing all attention forward. The chapel and venue are linked with a covered walk, and this L-shaped walk works with a line of old oaks to define a beautiful landscaped outdoor event space, which seems to flow in and out of each of the buildings.
In the primary venues, which host 600 guests, a completely flexible plan utilizing Geobarns’ clear-span girders allows the orientation of large and small events in many configurations. Above, private suites allow an escape from the crowd, or a dramatic entrance into the crowd, for a bride and groom, or whoever is the center of attention. A commercial kitchen and service spaces are concentrated at the rear of the property, and also serve overnight guests at the ranch.
Ten simple cottages, with more to come, allow up to 60 guests to stay overnight on the property, walking distance to the action, but with lovely wooded views down to a second pond on the site. As with the venue and chapel, the apparently rustic and modest buildings offer clean and modern space and comfort. Each of the buildings carefully mediates between the vast scale of the landscape and the human scale of visitors on foot exploring this special property.
The Geobarn construction system combines the robust elegance of post-and-beam structures with innovative framing to build dramatic and versatile buildings on a reasonable budget and schedule.
Our work… Love made visible.
Based in Vermont, GeoBarns offers custom design and construction of our buildings throughout the U.S. and Canada. Our innovative building system combines the spatial elegance and versatility of traditional timber structures with the economy and efficiency of advanced framing techniques.
From our roots in agricultural buildings, we have expanded to build homes, carriage houses, workshops, wineries, commercial spaces, and specialty buildings for nearly any use. Over 250 GeoBarns, in 18 states and counting, now provide beautiful and versatile space for families and businesses.
Elegant, Versatile Construction
The Geobarn construction system combines the robust elegance of post-and-beam structures with innovative framing to build dramatic and versatile buildings on a reasonable budget and schedule.
Geobarns offers design and planning expertise to make your project a success. From initial concept and space planning, through engineering and support for project approvals, Geobarns is your partner and advocate. Our in-house capabilities are augmented by a capable network of engineers, architects, and building professionals who partner with Geobarns to deliver successful projects across the U.S.

